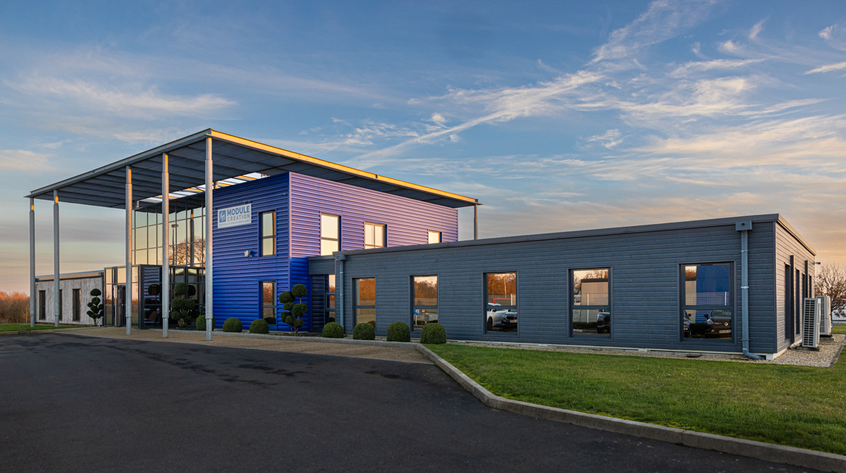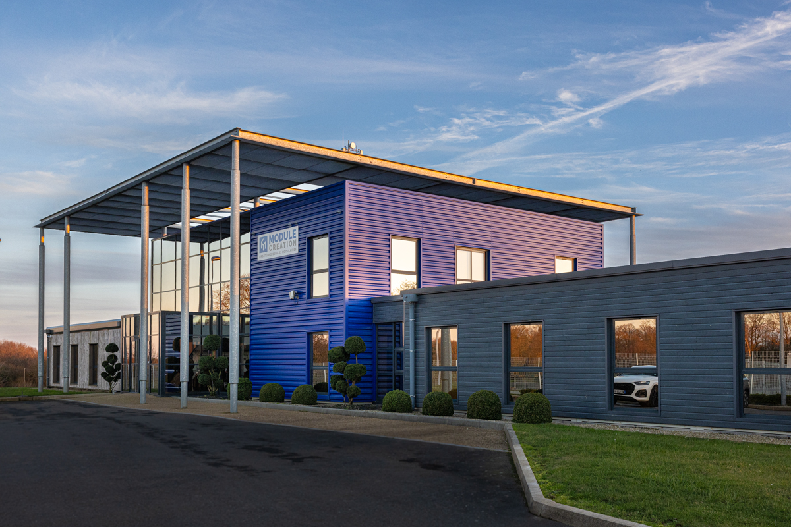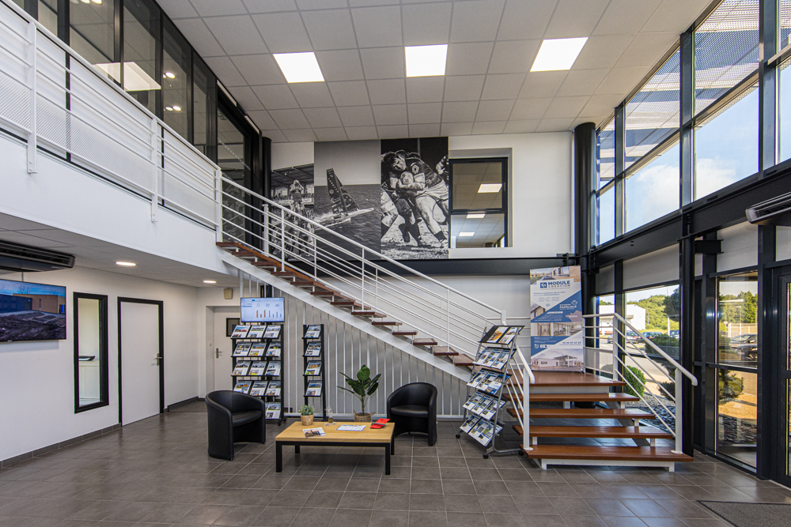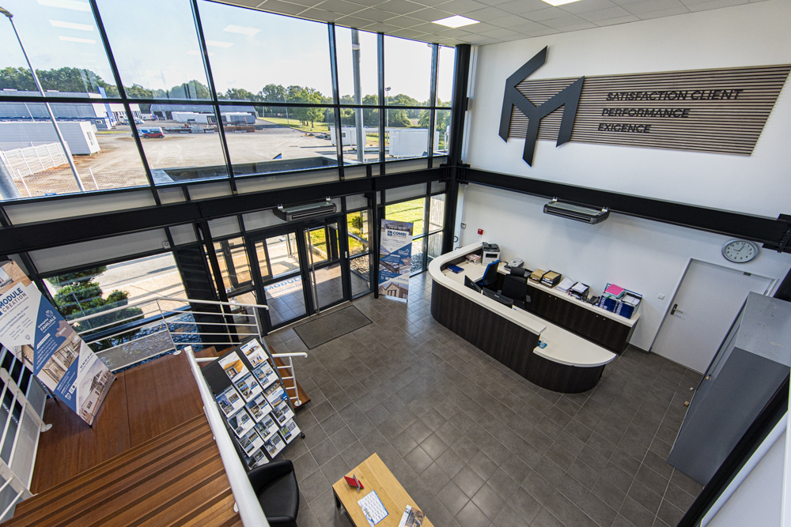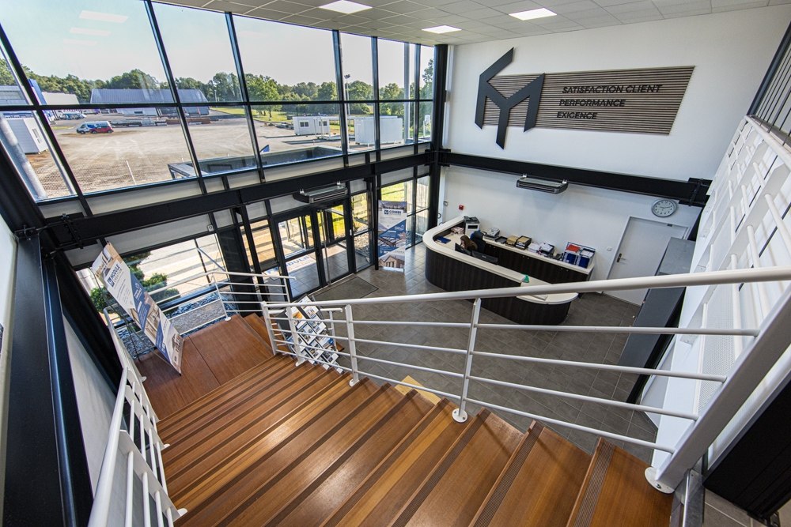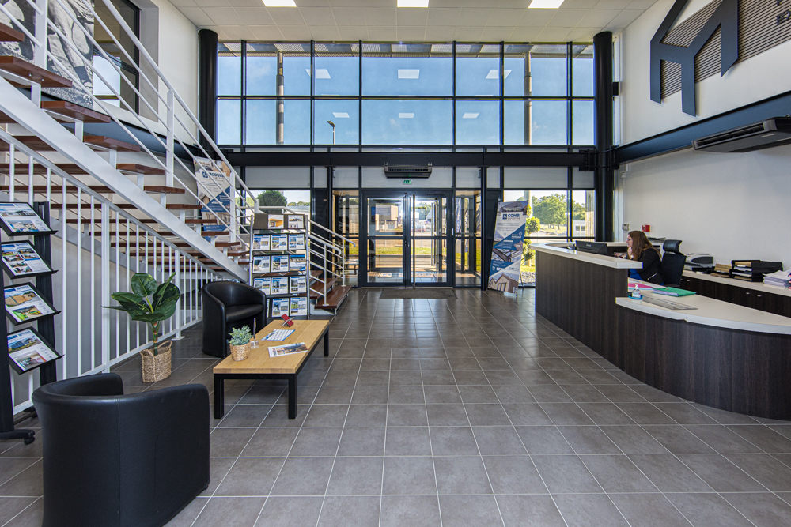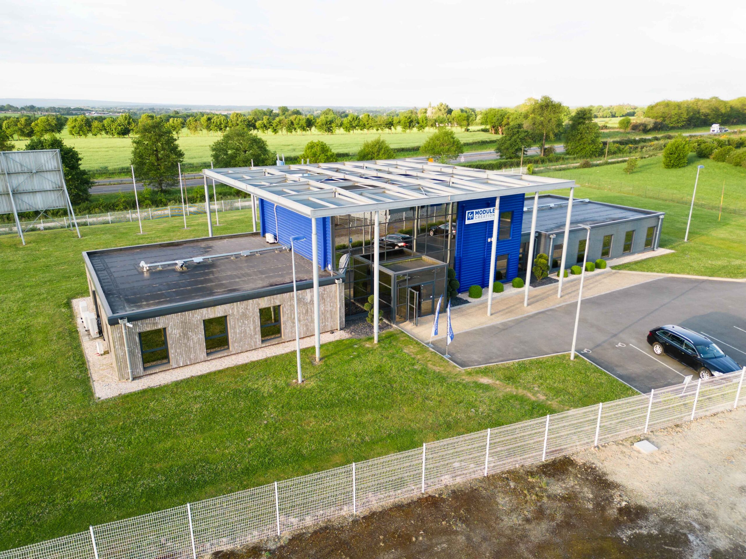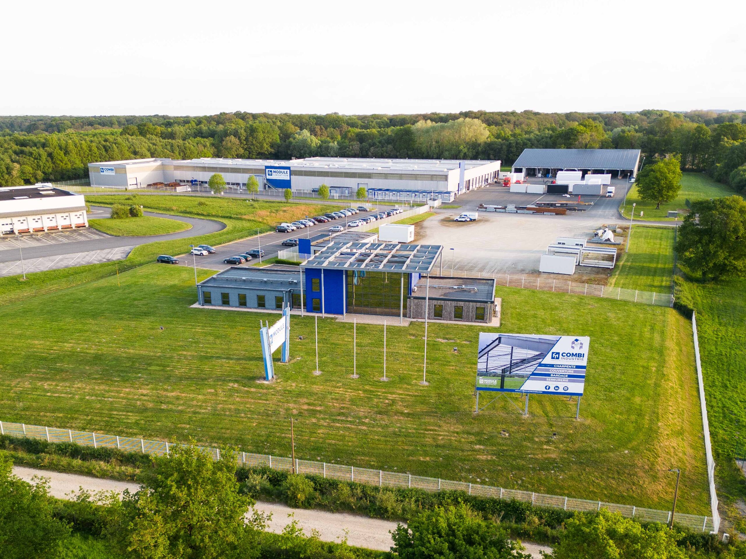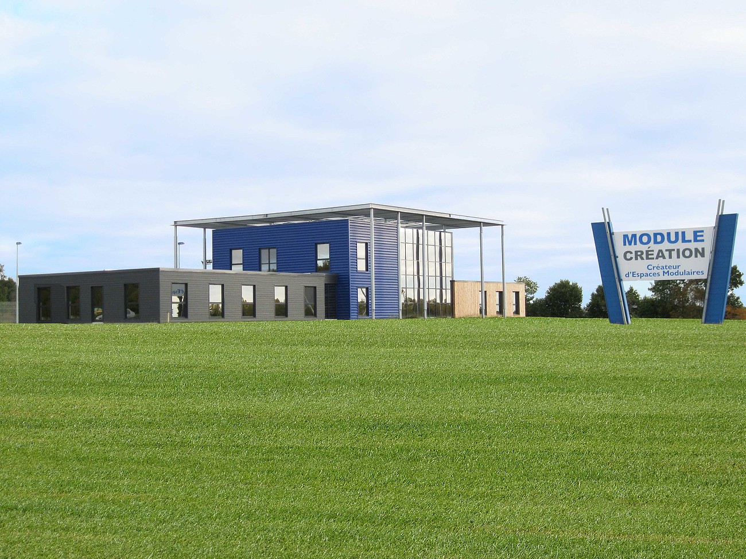DESCRIPTIF
Construction du siège social de Module Création en R+1 avec un grand hall d’accueil vitré, showroom en mezzanine, bureaux et salles de réunion, coin cuisine, sanitaires.
Construction du siège social de Module Création en R+1 avec un grand hall d’accueil vitré, showroom en mezzanine, bureaux et salles de réunion, coin cuisine, sanitaires.
FICHE TECHNIQUE
Vêture auvent structure métallique architecturé
Toit terrasse, mur rideau (verre)
Bardage mixte acier, bois Douglas et Sylverwood.
Carrelage dans l’ensemble du bâtiment
Chauffage thermodynamique.
Bâtiment RT 2005
